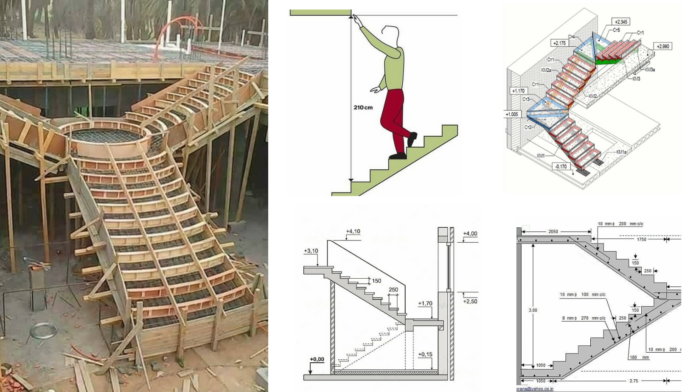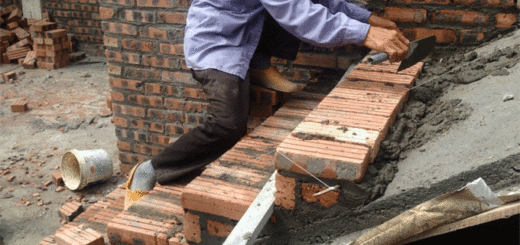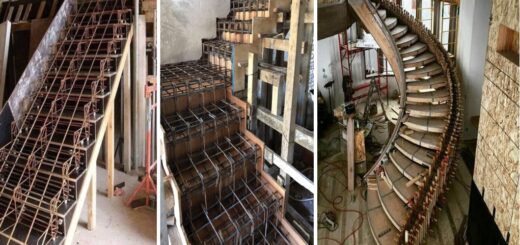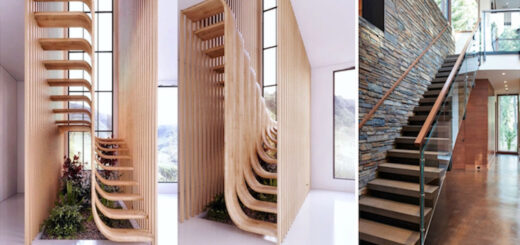Ways To Make Stairs The Right Way, According To Specifications

In this arrival I have described “Ways To Make Stairs The Right Way, According To Specifications” but before this, you should have a better understanding of their components and elements. So, to make you better understand I have described their elements at first just you have to read it carefully.
What is Stairs? – The stair may be defined as a sequence of steps which is provided to afford the means of ascent and descent between the floors or landings. The room or space of a building in which the stair is located is known as a staircase.
A stair consists of treads, risers, stringers, newel posts, handrails, and balusters, etc. Stair may be made from various materials like timbers, stone, bricks, steel, and reinforced or plain cement concrete.
The selection of the type of material depends upon the number of factors like aesthetically importance, the interior of the building, funds available, desired durability, and expected fire-resisting qualities, etc.
Different elements of the stairs
- Step: It is a part of the stair which permits ascent or descent from one floor to another floor. It is comprised of tread and riser. A stair is a combination of a number of steps.
- Tread: It is the uppermost (surface) horizontal portion of a step upon which the foot is placed while ascending or descending along the stair.
- Riser: It is the vertical part of a step providing support to the tread Tread and riser are the right angle to each other.
- Flight: This is defined as an unbroken series of steps between landing.
- Landing: It is the level platform at the top or bottom of a flight between the floors. A landing facilitates the change of direction and provides space-for taking rest during the use of stairs.
- Rise: It is the vertical distance between two successive-tread faces.
- Going: It is the horizontal distance between successive riser faces.
- Nosing: It is the projecting part of the tread beyond the face of the
- riser:- It is usually rounded off from architectural consideration.
- Scotia:- It is molding provided under nosing to provide additional strength to the nosing.
- String:- These are sloping members who support the steps in a stair. They run along the slope of the stair.
- Baluster:- It is the vertical member of wood or metal supporting the handrail.
- Nosing:- It is an imaginary line parallel to the strings and tangential to the nosing. connect the ends of a strings and handrail
- Winders:-These are a special type of step used in place of landings. The direction of the step can be changed with winders without introducing landings. These steps are the radial one, which is wider on the external side than the internal side.
- Waist:- The thickness of the structural slab in case of the overhead structure.
- Handrail:- It is the rounded member of wood or metal provided at the side of a stair for safety and is fixed bout waist height parallel to the line of nosing.
- Pitch:- Pitch or slope is the angle which the line of nosing makes with the horizontal.
- Headroom:- It is the minimum clear distance in the vertical direction between the tread and overhead structure.
- Newel post:- Newel post is the vertical member that is placed at the ends of the flight to connect the ends of strings and handrail.
Requirements of a good staircase
For safe communication between one floor to another floor, there should be provided a well planned and designed stair. Stairs should be provided such that it makes easy and quick for ascending and descending from one floor to another. The general requirement of good stair may be divided into different categories, described below,
1) Location
Stairs should be so located that the sufficient light and ventilation is ensured. If possible it should be located at the central part of the building so that It is easily accessible from every corner.
The width of stairs:- Width of stairs varies with the situation and purpose for which it is provided. In public building, where the flow of people is regular using the stairs, the width should be sufficient whereas in residential building it should be just minimum. The generally adopted average value of for width of stair in public building is 1.8 m and in residential building is 90 cm.
2) Pitch of stair
The pitch of long stair be made flatter by it introducing landing to make the ascent less tiresome and less dangerous. In general, it should not be more than 40 degrees and less than 25 degrees.
3) Length of flight
For the comfortable ascent of the stairway the number of steps in a flight should be restricted to a maximum 12 for residential and 9 for public and minimum of 3m.
4) Headroom
The headroom should not be less than 2.14m. If it is short then ones may get an injury by colliding on it.
5) Materials
The stairs should preferably be constructed of materials which possess fire-resisting qualities. It must be strong enough to carry the load without deflection.
6) Landings
The width of the landing should not be less than the width of the stairs.
7) Riser
The minimum length should be 102 mm and maximum rise should not be greater than 190 mm.
8) Treader
The minimum tread should not be less than 250mm while maximum should not exceed 305 mm.
9) Winder
The introduction of winders in the stairs should be avoided as far as possible. They are dangerous, difficult to the carpet, involve extra expense and unsuitable for a public building. If it is unavoidable, it should be provided at the lower end of the flight. For turning stair by 90° , three winder steps and for turning stair by 180°, six winder steps should be provided.
10) Steps
The minimum steps in stair should be 3 and maximum up to 15.
11) Handrail
The safe and attractive height of handrail should be around 75 cm.
#1

#2
#3
#4
#5
#6
#7
#8
#9
#10
#11
#12
#13
#14
#15













I enjoy the efforts you have put in this, appreciate it for all the great content.
Thank you for sharing superb informations. Your site is so cool. I am impressed by the details that you have on this website. It reveals how nicely you understand this subject. Bookmarked this web page, will come back for extra articles. You, my pal, ROCK! I found just the info I already searched everywhere and simply could not come across. What a perfect website.